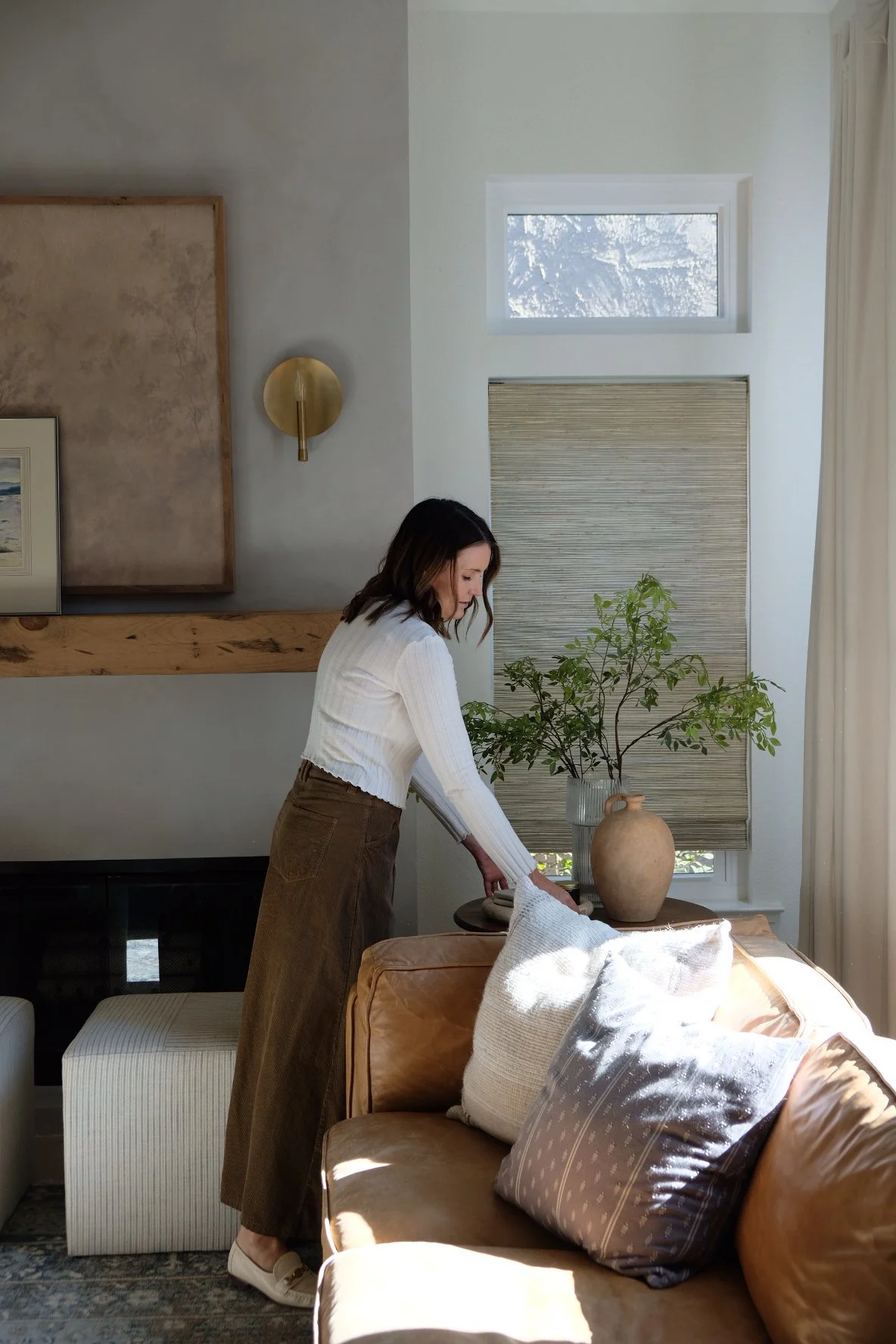Interior Design
Our design service begins with an initial walk through of your property where we can help identify your design goals and project scope. Once that is complete, we can provide an estimate and mood board with design concepts for your project. We are able to help with your project from inception, or jump in at any stage mid-project. We are able to design new builds, remodels, or strictly furniture.
For new builds and remodels we have experience that includes working with architects to figure out the most attractive and functional floor plan to working with carpenters to create custom cabinetry. We specialize in helping you select finishes to create a cohesive design aesthetic that translates from room to room. Once the finishes are selected we can draw up 3D renderings so you can see exactly what your interior design will look like. These renderings can also be used by your contractor, to specify design details like locations of plumbing fixture, where lights will hang, or how tile will be laid. Once construction begins on your project, we will work hand and hand with your contractor and subs to make sure your design installation goes smoothly from start to finish.

